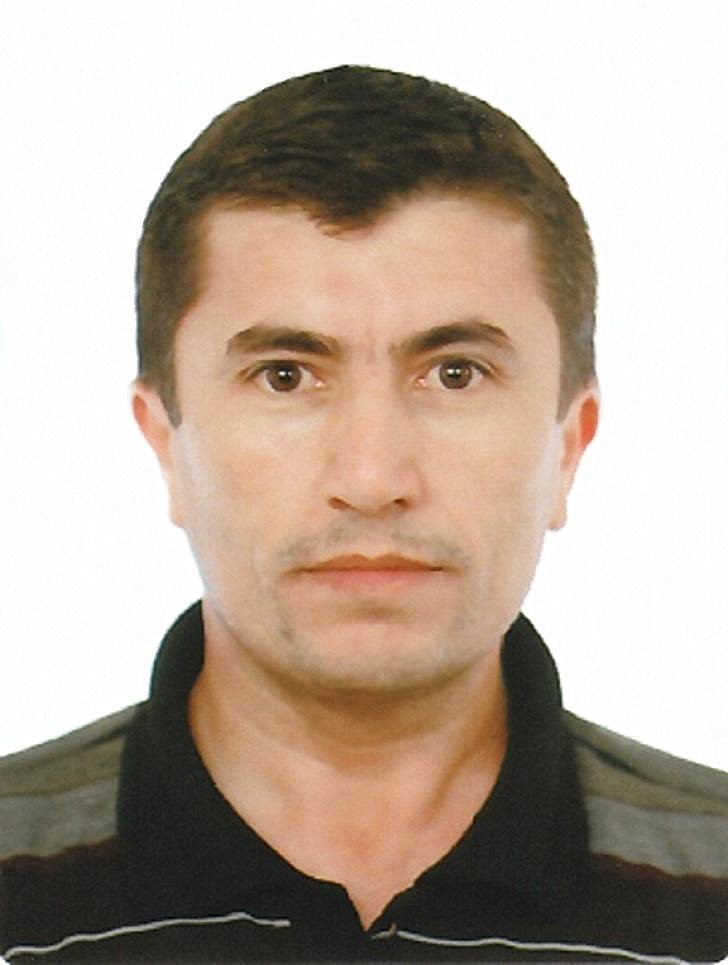College of Engineering
Academic Staff

| Specialization | الهندسە المعمارية |
| Sub-Specialization | التصميم الحضري |
| Education |
|
| Phone No. | 07504870280 |
| Address | None |
| Google Scholar | None |
| ResearchGate | None |
Teacher's Portfolio (Quality Assurance) 2023 - 2024
Bachelor Teaching
No records found for this category
Higher Studies Teaching
No records found for this category
Higher Studies Supervision
No records found for this category
Higher Studies Discussion
No records found for this category
Committee Membership
No records found for this category
Post
No records found for this category
Published Researches
No records found for this category
Thanks and Appreciation
No records found for this category
Accepted Researches in Conferences
No records found for this category
Membership In The Editorial Boards of Academic Journals
No records found for this category
Research Evaluation
No records found for this category
Patent
No records found for this category
Books
No records found for this category
Seminar Presentation
No records found for this category
Seminar Attendance
No records found for this category
Conference And Symposium Attendance
No records found for this category
Workshops and Training Courses
No records found for this category
Published Articles
No records found for this category
Press Interviews
No records found for this category
Theses Evaluation
No records found for this category
